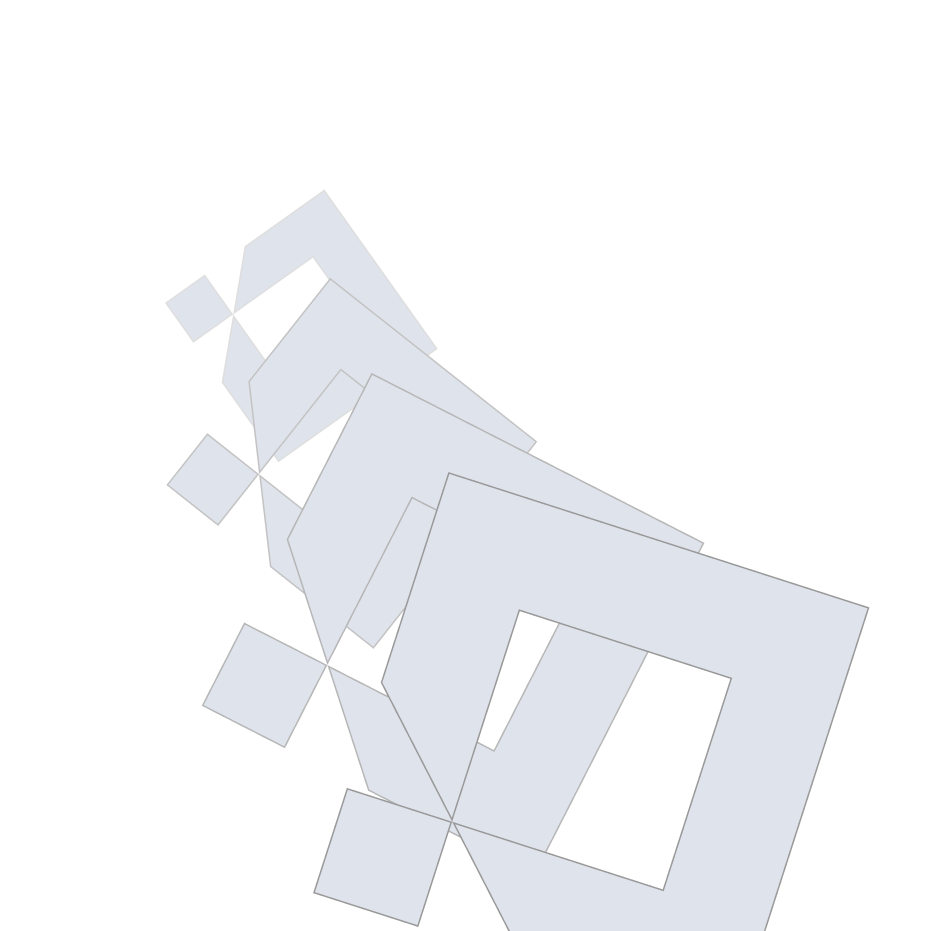Landsign Interiors and Consultancy was established on April 2017 incorporated in the State
of Kerala, India. Landsign formed by a team of engineers with extensive hands on experience
in the civil and mechanical engineering industry within India and abroad. The company has
established an office in Punalur-Kottarakkara, Kollam District, Kerala, India with an
investment of USD 20.8 Thousand (INR 15 Lakhs). Our journey to provide flawless and
comprehensive solutions in Architectural, Construction, Structural, Interior Design and
Landscaping areas.
95%
Clients Satisfied and repeating65+
Projects Done
We design and provide solutions for residential and commercial building with a difference that marks
our uniqueness and the reason why we are today one of the best Architectural designer and Interior
decor in Kerala. Landsign Interiors strive to transform your homes into the most beautiful place on
the earth. We believe design is not what comes from the brain but it is the heart's plan and
whatever comes from the heart is beautiful and compassionate and so your home that Landsign will
design for you. We take pride to declare that we have already accomplished 600+ projects
successfully! These are just numbers but each of the works is masterpieces of the expertise that
only Landsign the best Architectural Designer and Interior Decor Consultants in Kerala can offer.
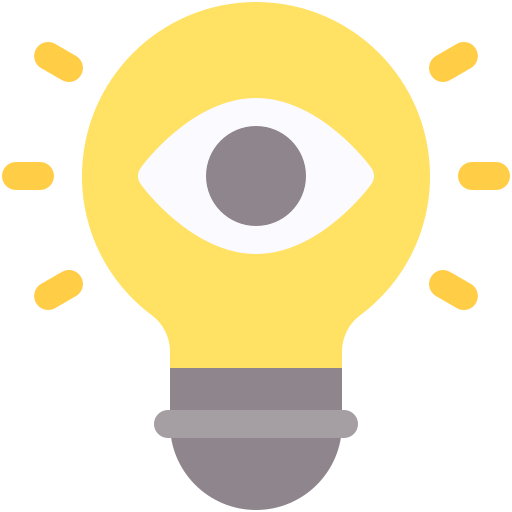
Our Vision
To become the architectural designer and interior decor of choice in the global market.

Our Mission
To provide services and consultations that meets and exceed customer requirements and expectation at the most competitive price using efficient business processes thereby offering value for money for our customers and creating wealth for our shareholders.
Our Approach process
Our process begins with a detailed site visit, where our team assesses
the space, takes measurements, and understands the existing conditions.
We also engage with the client to learn about their vision, lifestyle,
and functional needs to ensure our design aligns perfectly with their
expectations.
Based on the site analysis and client inputs, we develop customized
design concepts that combine aesthetics with functionality. This
includes layout planning, material selection, 3D visualizations, and
mood boards to help clients visualize the final outcome and make
informed decisions.
Once the design is finalized, we move into the implementation phase,
managing all aspects of the project from procurement to execution. Our
experienced team coordinates with contractors and suppliers to ensure
quality workmanship, timely progress, and adherence to design
specifications.
After completing the work, we conduct a thorough inspection and final
cleanup before handing over the fully finished space. We ensure every
detail meets our quality standards and the client’s satisfaction,
delivering a seamless, ready-to-use interior.
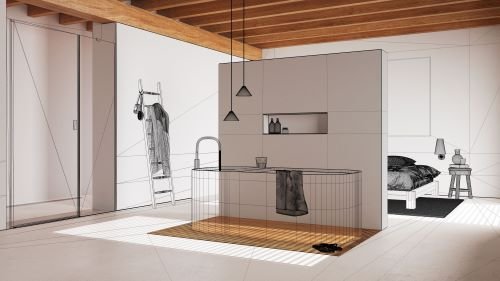 Design
Design
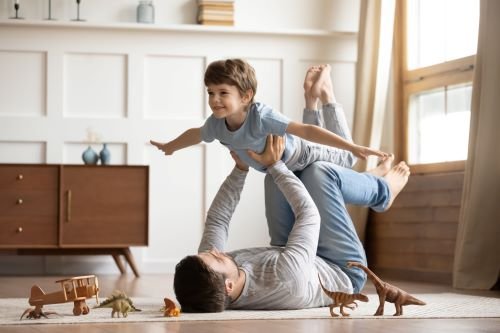 Handover
Handover
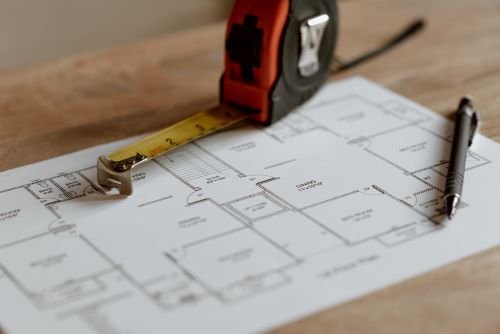 Survey
Survey
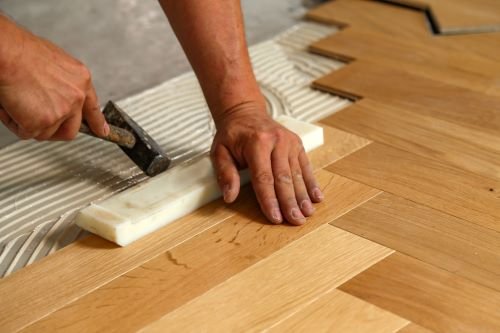 Implement
Implement

