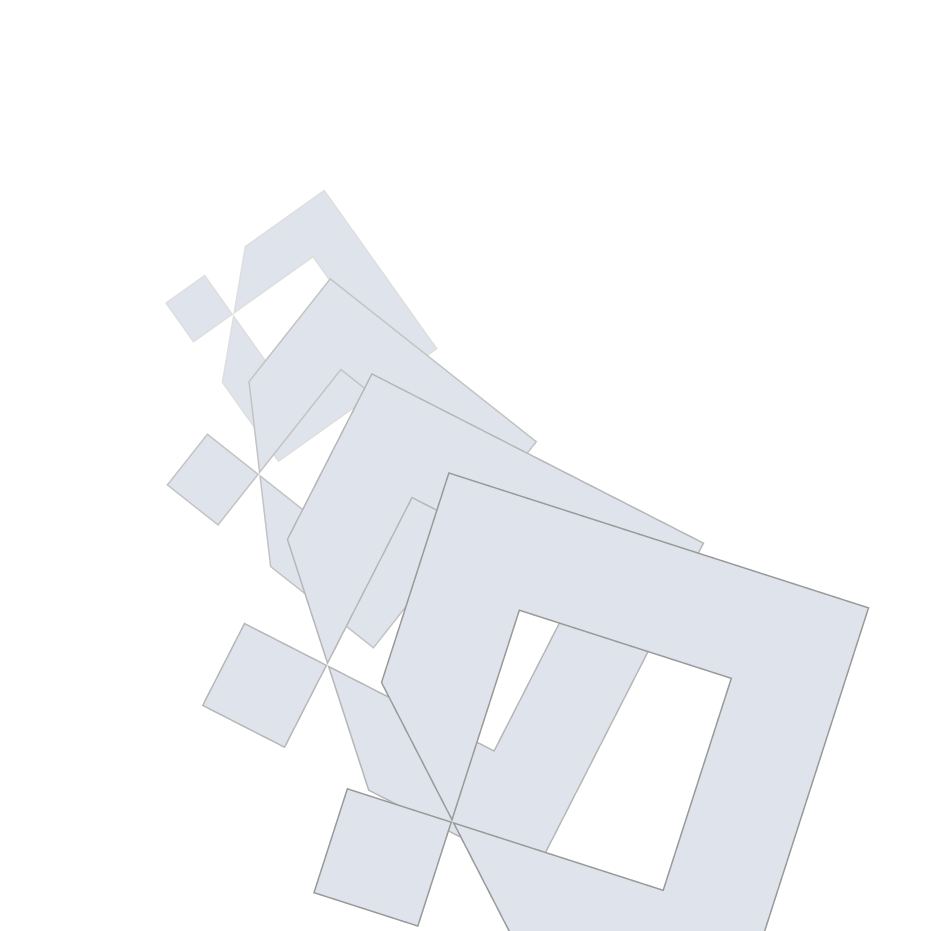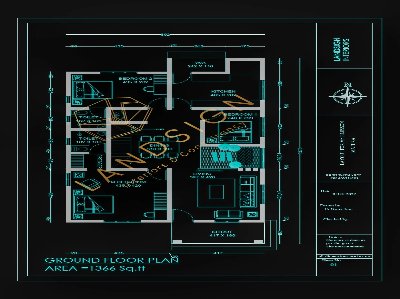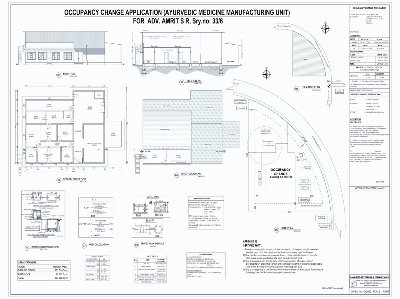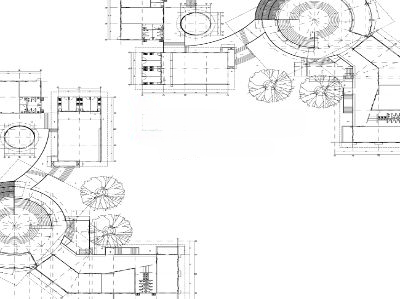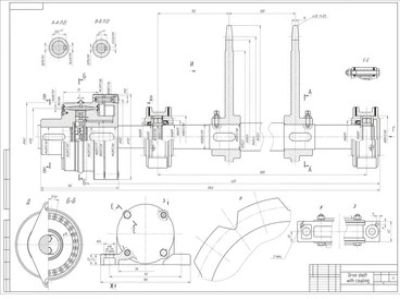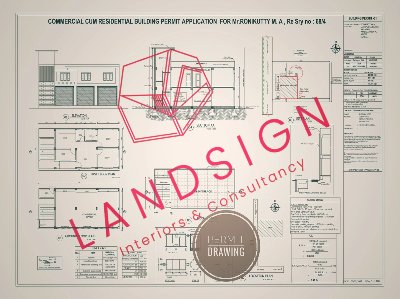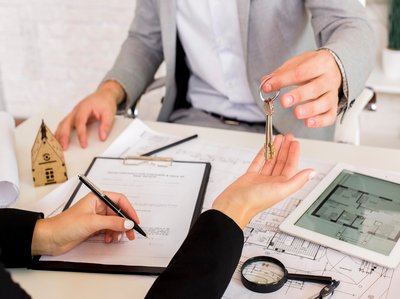
Est. 2017
Landsign formed by a team of engineers with extensive hands on experience in the civil and
mechanical engineering industry within India and abroad.
Our journey to provide flawless and comprehensive solutions in Architectural, Construction, Structural, Interior Design and Landscaping areas.
About Us
Our journey to provide flawless and comprehensive solutions in Architectural, Construction, Structural, Interior Design and Landscaping areas.

our services
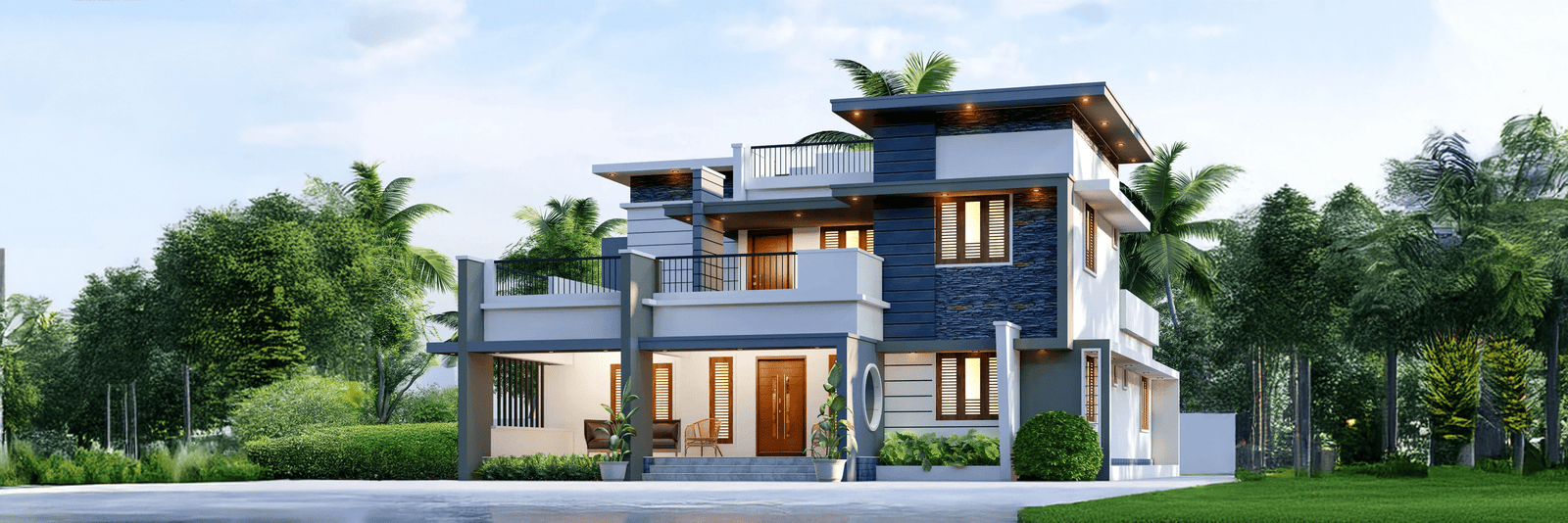
How We Works
This is the initial meeting where the client shares their vision,
requirements, style preferences, functional needs, budget, and timeline.
The design team listens carefully, asks clarifying questions, and
gathers all necessary information, including existing site conditions
and lifestyle expectations.
After understanding the client's needs, a formal proposal is shared
including scope of work, timelines, deliverables, estimated cost, and
terms. Upon client approval, a contract is signed, and the project
officially moves forward.
The design team begins the research and concept
development phase. This includes site visits, measurements, zoning and
regulatory checks, and initial mood boards or sketches. It lays the
groundwork for a creative and practical design solution.
A detailed meeting with the client to present initial
ideas, mood boards, concepts, and design direction. Feedback is taken to
refine the vision and align expectations before proceeding to detailed
drawings and specifications.
Designs are finalized, detailed drawings are prepared, and
the procurement process begins. On-site execution is managed through
close coordination with supervisor and craftsmen. Quality control and
timelines are actively monitored.
Final installations are completed and the project is
reviewed for finishing touches. A walkthrough is conducted with the
client to ensure satisfaction. The space is handed over in a
ready-to-use state.


Our Sister Concern
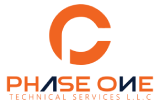
Phase One Technical Service LLC (GCC Countries)
As part of our growing group, Phase One Technical Services LLC is our dedicated sister company providing a wide range of services in GCC tailored to elevate your space and infrastructure. Specializing in architectural design, construction, and technical services, we are experts in transforming spaces, whether residential, healthcare, or commercial, into functional, aesthetically pleasing environments.

sales@landsigninteriors.com
Let us help your dream
Let us help your dream
become reality

